project types | services | building art & science | zero-stress structures | history | more | contact
portfolio of
PROJECTS
Pick an image to enlarge the photograph
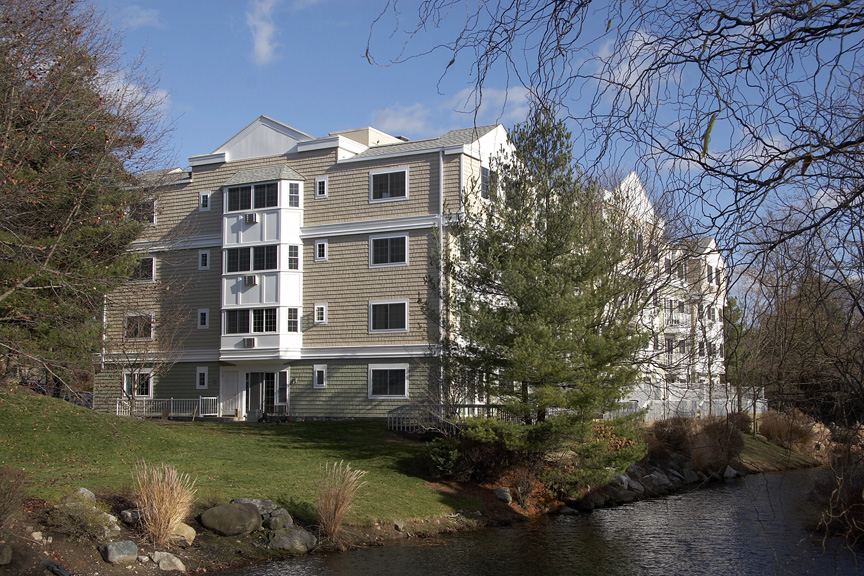
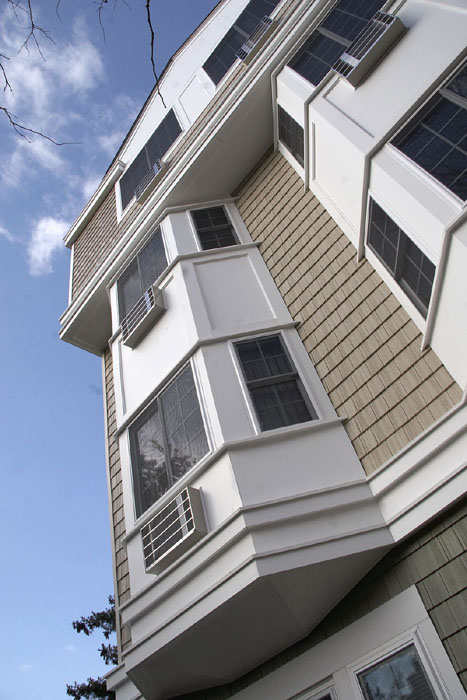

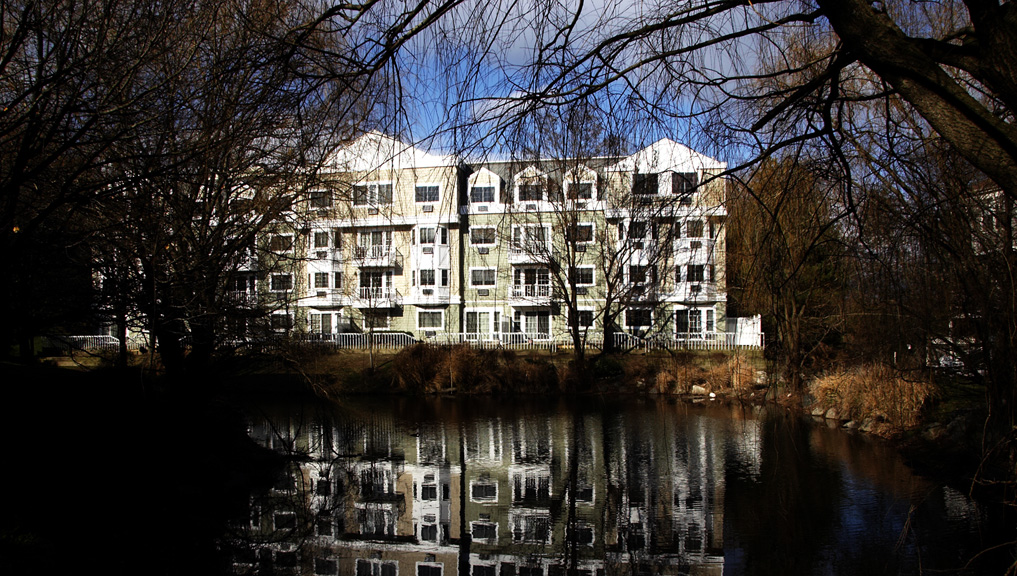
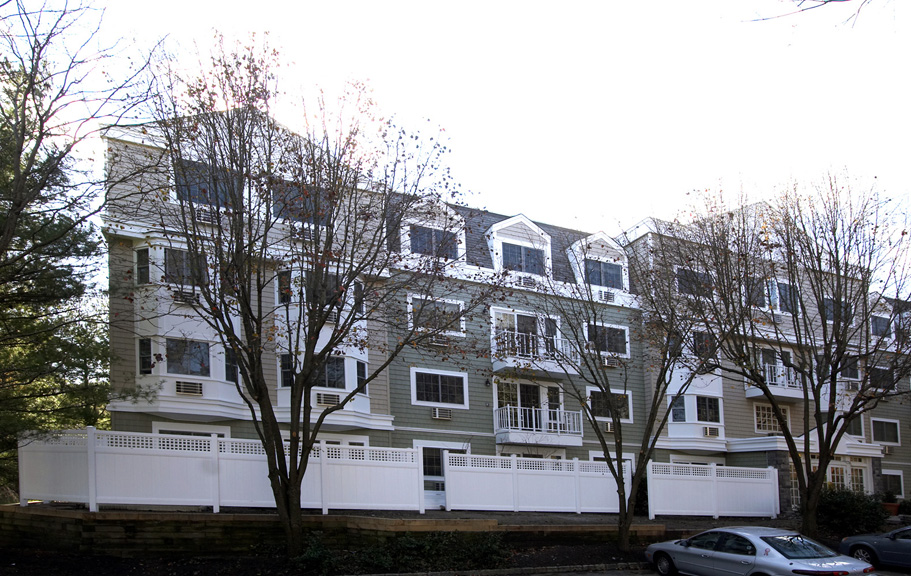
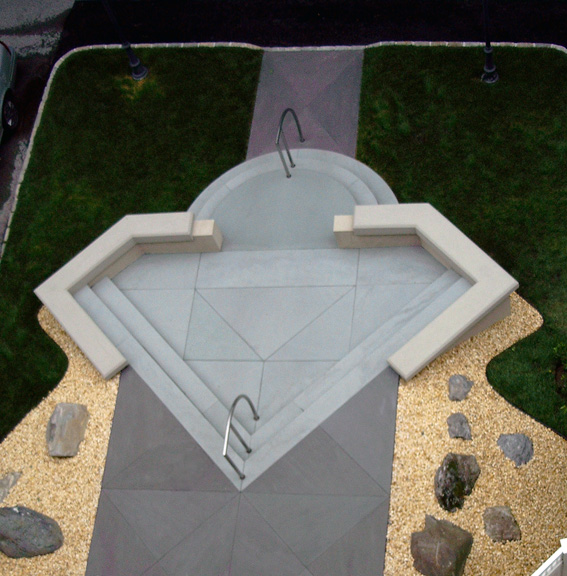
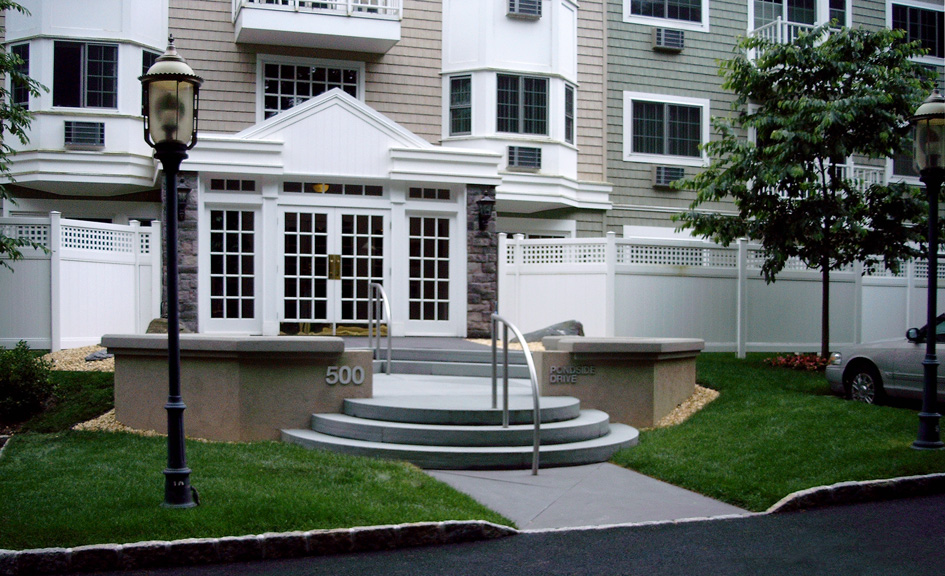
Pondside Club West Condominium, White Plains, NY
Photographs by Curtis Ryan Lew / Entrance photographs by John Mclean
This apartment house building, a 48-unit, 4-story structure, built in 1989, was deteriorating, developing water leaks, suffering from faulty renovation construction, and consuming large amounts of energy. Architect Mclean, working with the building’s Board of Managers, analyzed the building’s design and construction problems, developed rehabilitation construction budgets, reviewed the requirements of the building codes and laws, proposed new design, material and energy conservation approaches, and worked with the building’s attorney to recover the costs to correct.
The Architect’s re-design of the exterior of the building emphasizes each floor plan and the integration of the various exterior wall components that constitute the facade and a new entry way into the building.
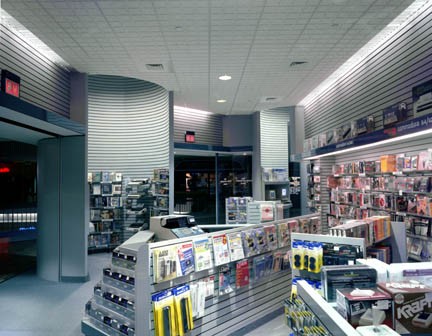
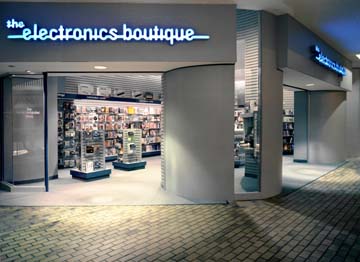

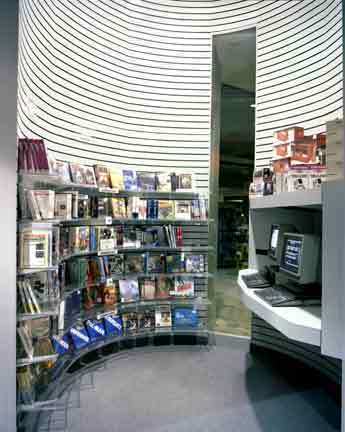
The Electronics Boutique, Woodbridge, NJ, National chain store
Distinctive store designs were developed by the Architect for this successful home computer software chain store. The stores are typically opened in regional shopping malls, and average about 1,000 square foot each. The product produces a high sales volume per square foot. Inefficient store spaces were turned into attractive retail environments. One New York City store was opened. A total of ten stores were added to the chain under this program.
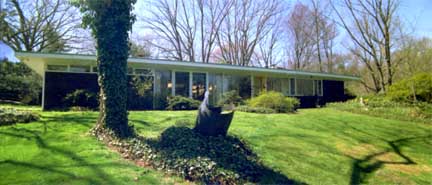
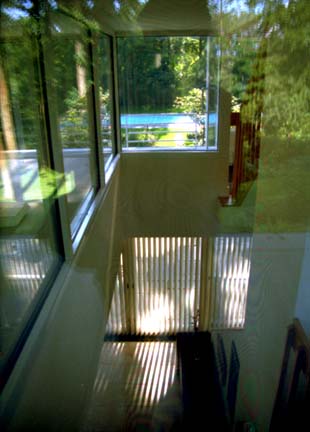
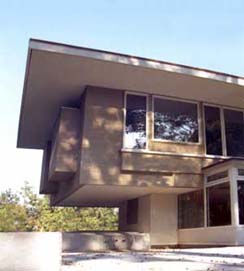
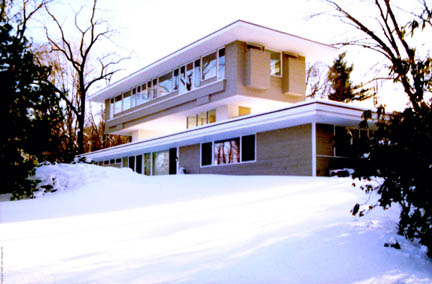
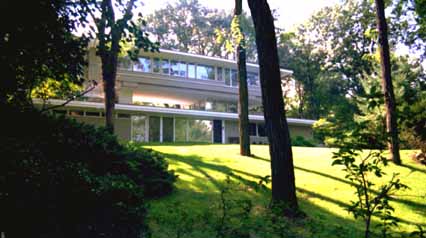
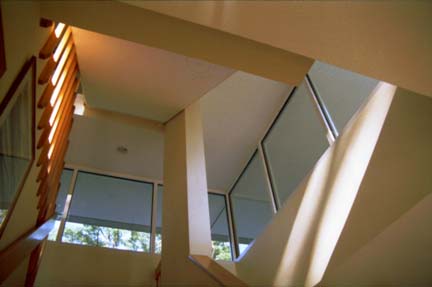
Rosedale House in White Plains
An aerial view of White Plains shows a growing city, surrounded by dots of wooded areas. These areas are suburban settings, just minutes from urban bustle. Entering the three acre site, one is struck by the harmony of scale that exists. The site contains a two-story house which is the work of a pair of Architects. The lower story was designed by Edward Durell Stone and built in 1949. The renovated lower story and newly added upper story, a spanning structure, is the work of John Mclean Architect, built in 2000. This house was viewed as a collaboration between architects of different generations. The integrity of the original design was maintained while adding a dynamic element to it, albeit some fifty years later.
2006 Architect's House in the News 2009
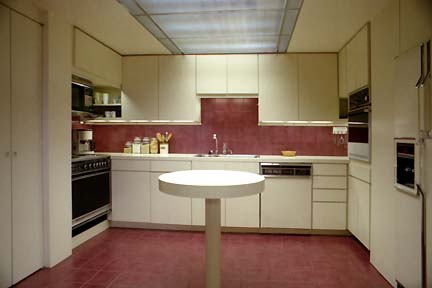

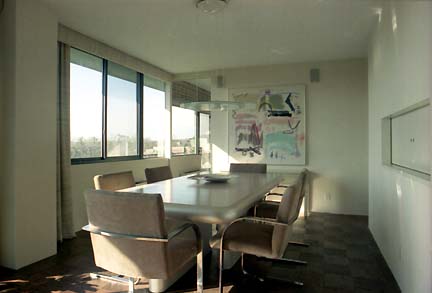
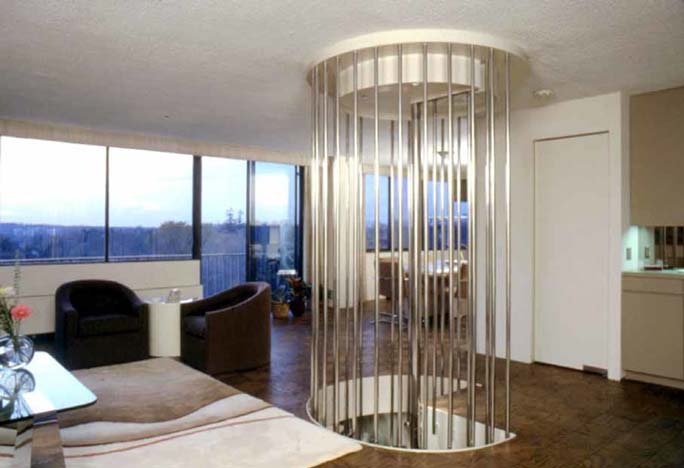
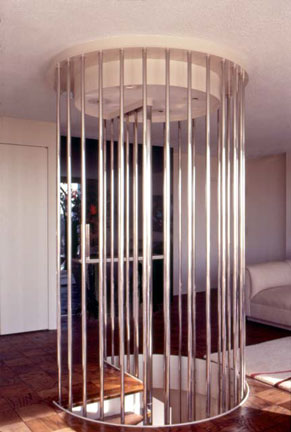
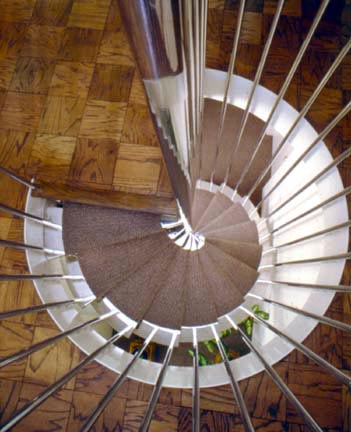
Duplex High-Rise Condominium, White Plains, NY
The original two condominium units were gutted and combined into one residence connected by an ornamental stainless steel staircase designed by the Architect.
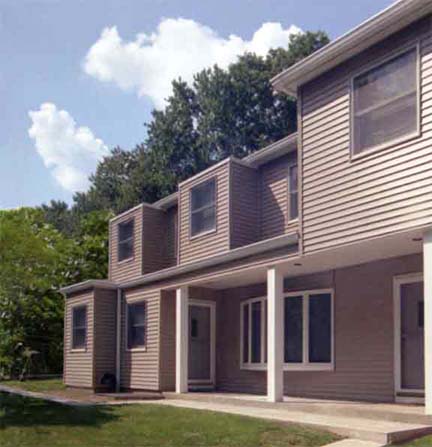
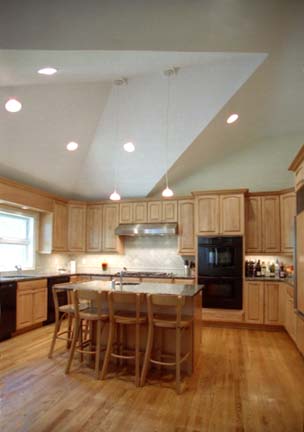
Renovated & Expanded Residence, White Plains, NY
The project called for the expansion of the original house by almost 1000 SF on a small site of 5000 SF. In addition, the design provided for completely updating and renovating the interior, exterior, and the site on a tight budget.
The expansion on the ground floor included a professional consultation suite with a private entrance.
The second floor expansion: the master bedroom suite with an enlarged bedroom and a private bathroom added, and three additional bedrooms and a new bathroom carved out from the remaining space.
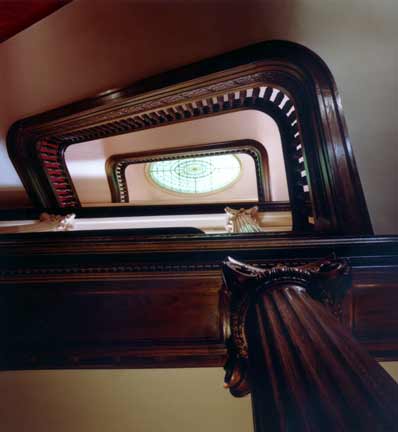
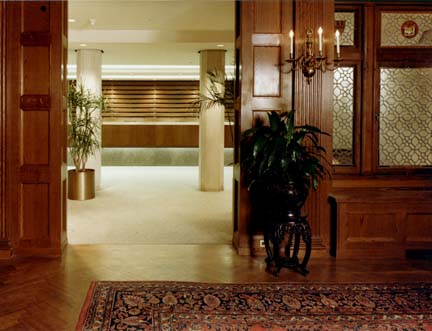
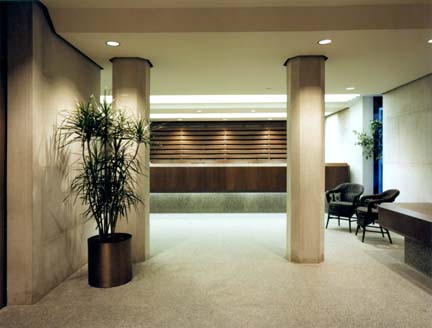
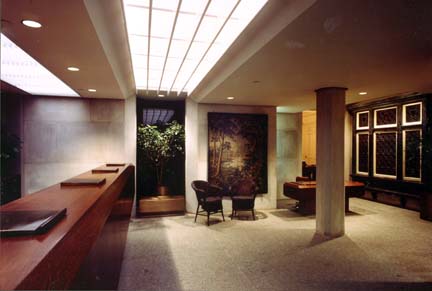
US Trust, Mid-town Office, West 54th Street, New York City
HLW Architects/John Mclean Project Architect, photo: George Cserna
US Trust Company of New York Mid-Town Office is located in a pair of McKim, Mead & White houses that shared one facade. The restored spaces and the modern banking floor serves as a reception center for its clients and as offices for the Bank. The building was completely modernized with air conditioning, data processing, security and fire protection systems.
The architecture critic for the New York Times, Ada Louise Huxtable, wrote: "But this is no historic house reconstruction with the inevitable air of a tidy, invented past: these parlors, bedrooms and studies have had to be adapted to bank and business uses. What is new has been designed in the simplest and most suitable contemporary fashion."
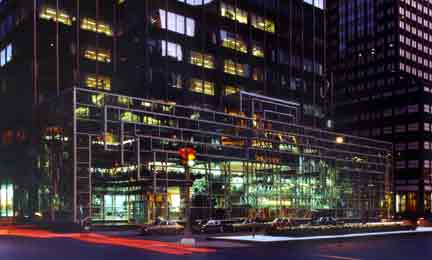
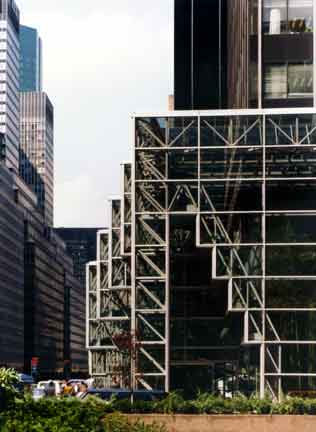
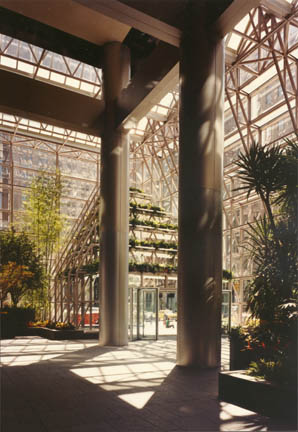
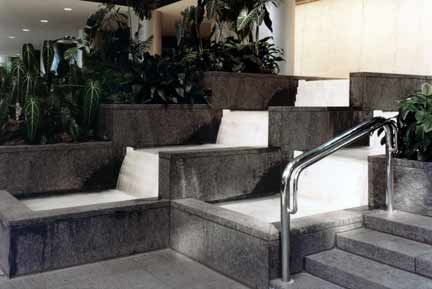
ChemCourt, Chemical Bank Headquarters, New York City
HLW Architects/John Mclean Project Architect, photographs: George Cserna
ChemCourt was a 12,500 square foot entrance to the world headquarters of Chemical Bank. The entrance was a glass enclosed botanical display, which the New York Botanical Garden seasonally updated.
ChemCourt was located between 47th and 48th Streets on Park Avenue. The glass enclosed "park" was a fitting addition to Park Avenue.
In the mid-nineties Chemical Bank merged with other banks and moved from this location and removed ChemCourt.
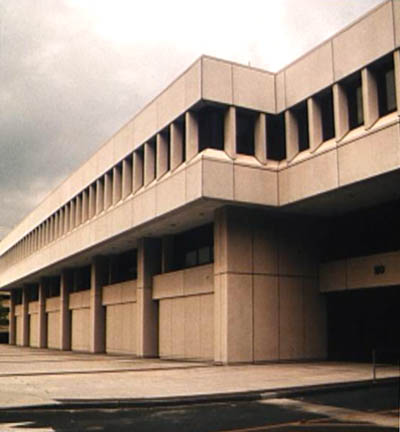
Westchester County Courthouse, Renovation & Exterior Cladding Prototype White Plains, NY
The Design Phase, which was completed in August 1992, documented the approach to the interior and exterior renovations. The interior plan called for the separation of the public from the jurors and judicial officials. The criminal courtroom required complete separation of the criminal defendant from everyone. The exterior plan explored several exterior wall systems and window replacement schemes.
The redesign of the Low-Rise Exterior consists of insulation applied to the existing stucco, and attachment of new glass-fiber reinforced precast concrete panels as the finished wall surface. New high performance, operable, double glazed replacement windows are installed.
The benefits of the design are a significant energy savings and increased acoustical insulation from street traffic noise. The exterior is visually more defined as to scale and articulation of the original structure
The Exterior Renovation served as a prototype for the rehabilitation of the twenty-two-story Courthouse Tower.
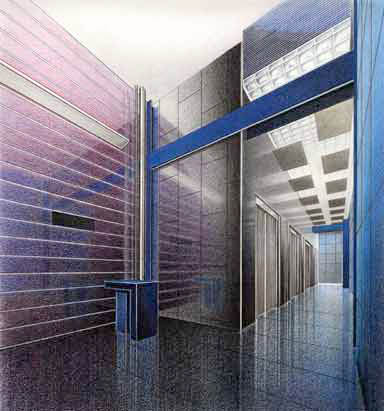
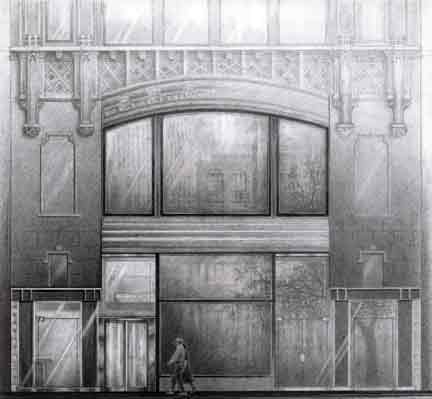
West 45th Street Lobby Design Project, New York, NY
An 18-story, early 20th century, mid-town office building was modernized with new passenger elevator cars and a new and enlarged lobby. The materials used were ceramic glazed concrete block, blue cement panels, clear finish and blue stainless steel, and glass block and sintered aluminum ceiling panels. The lobby design was extended to the renovation of the building facade and the retail space storefront.
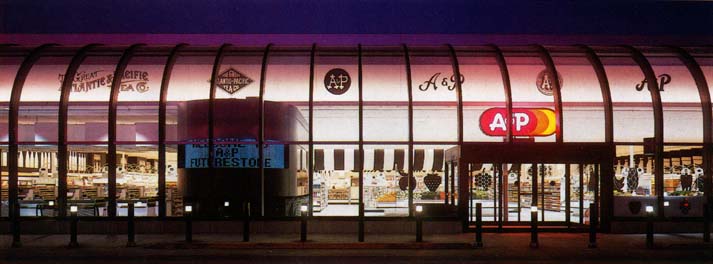
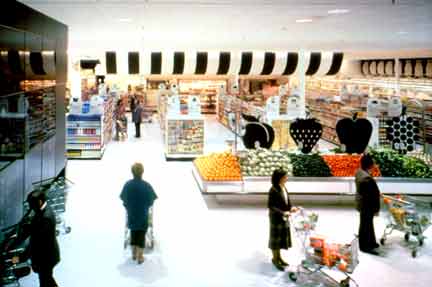
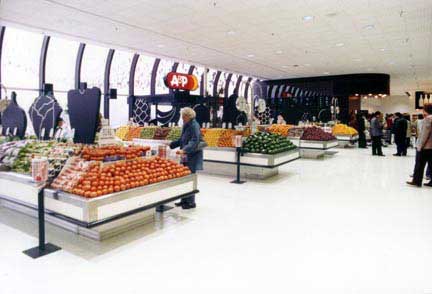
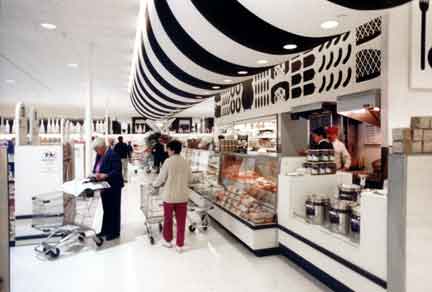
A&P Futurestore Prototype, Allendale, NJCity
RPGA/John Mclean Architecture, photographs: Wolfgang Hoyt
The assignment was a complete store redesign and prototype development for new and rehabilitation programs. In addition to the architectural services, lighting, display, graphics and POP graphics and displays were designed for the prototype. Stores range in size from 30,000 to 50,000 SF. Two stores in Atlanta and another two in Baton Rouge were done as developments of the Prototype. The store design has been awarded recognition by the industry and has been very successful in repositioning A&P. The prototypical graphics and lighting has been adapted into A&P’s Waldbaum and Food Emporium stores.
top of page
© 2023
photographs by John Mclean
or as indicated