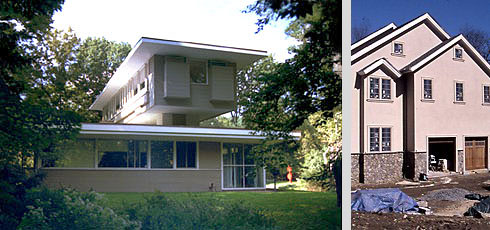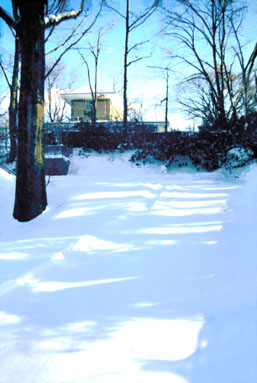
The photo at left is of the original house built in 1949 by renowned architect Edward Durell Stone, with a second-story addition, designed by local architect John Mclean in 1998. The photo at right shows the first in a series of new homes to be built on the property as the result of a resolution passed by the White Plains Planning Board in January 2007 to allow a five-lot subdivision. Photo credit: (supplied)
A Before and After Story
By Pat Casey
Published: May 11, 2009
"First we shape our environment, and then our environment shapes us."
Winston Churchill
This article is intended to give its readers pause; to consider what it is that forms a community's heritage and environment, and to ask what our collective responsibility may be regarding our city's future.
Most of us are familiar with the saying: "A picture is worth a thousand words." How true that is, as it relates to the house that once stood at 240 Rosedale Avenue, in contrast to the typical colonial developer's house that now stands on the property. (See White Plains Times, September 15, 2006 for pre-demolition coverage.)
The photo at left is of the original house built in 1949 by renowned architect Edward Durell Stone, with a second-story addition, designed by local architect John Mclean in 1998. The photo at right shows the first in a series of new homes to be built on the property as the result of a resolution passed by the White Plains Planning Board in January 2007 to allow a five-lot subdivision.
How one reacts to a design concept is subjective. John Mclean received praise and a special award from the American Institute of Architects for his work on the Edward Durrell Stone house. Mclean proposed a way to preserve the Rosedale House, as well as the natural landscaping and ponds: by the city granting a variance to permit cluster housing, which would prevent clearing and leveling. The White Plains Planning Board, however, determined that: "This house, originally designed by Edward Durell Stone as a one-story structure, has been substantially enlarged and modified and does not represent a residential building of local architectural significance."
The building was demolished because it was not listed on the New York State Register of Historic Places. Historic preservation laws are still in a state of infancy, thus making it difficult for any building of architectural significance that has been added to or changed to be officially designated as historic.
The house that once existed at 240 Rosedale Ave. may have been the finest example of a contemporary residence in White Plains. Edward Durell Stone, one of the foremost architects of the mid-twentieth century, established an international reputation.
Stone's principal works include the National Geographic Society headquarters in Washington DC; the State University of New York at Albany, New York; the John F. Kennedy Center for the Performing Arts in Washington DC; and the National Assembly and Presidential Palace in Islamabad, Pakistan.
For comments on this article and similar projects or concerns in White Plains please email pcasey@wptimes.com
Letter-to-the-Editor
Published June 12, 2009, and was edited to fit the space. The full letter follows:
Your recent article that revisited the Rosedale House project prompted me to do something I have not done since January 2007. What I did was to drive past the site where my Rosedale House once stood. I was saddened to see what the site looks like now, and could not help remembering what was once there.
It is almost two and half years since the Planning Board approved the development (and the concomitant demolition of the Rosedale House), and since I gave evidence and testimony as to why the Rosedale House should be preserved (and, at most, two other houses could be erected on the site).
Zoning maps are essentially a misrepresentation. When a map is drawn up with its voluminous allocations of 1/4-acre and smaller sites across the landscape, the municipality is representing, if all the lots are developed, that they have planned for the schools, roads, sewers, water, police, fire fighting, sanitation and municipal services needed for that fully developed community. Why should anyone have to be fearful of selling to a developer? Because unconsciously they know the zoning map is a lie, and that something undesirable will probably happen after the sale goes through.
The failure of the White Plains Planning Board to exercised its mandated discretionary powers, namely to preserved the site and the architectural heritage incorporated in the Rosedale House has resulted in a less than desirable site and the presence on Rosedale Avenue of a sump pit in the front yard, and a site barren of its tall trees.
 |
|
There was a reason why the Rosedale House site and the neighboring site to the east, and west were in such pristine condition and in such a low intensity development mode. Those sites were not touched with intense development for more than a hundred years because of the natural conditions that existed. In addition, evidenced by the ponds on the site to the east, the sites here are a natural drainage courses for the Rosedale area. The waters eventually make their way to Mamaroneck to the south and the Long Island Sound.. Your article on the potential sale of the Ridgeway Country Club speaks to that inter-municipal problem.
As I stated to the Planning Board in 2006, which your newspaper wrote about, the development of five houses on the site was a squeezing of five houses, a sump pit and an access road up the middle of the site.. Based on what was presented to the Planning Board, that is the future of the site, which is still not finished.
The architectural loss of the Rosedale House is significant in that a mid-20th Century house by Architect Edward Durell Stone was lost.. As your newspaper accurately reported, my rehabilitation and addition to the house did not change the original house and the addition complemented the house designed by Stone. White Plains has lost its only significant piece of historic modern architecture.
A White Plains couple, in February 2007, had called me and asked how they could reach the developer. Their purpose was to buy the historic structure by Stone and myself and move it to their upstate New York property. They reported to me that their offer would have made the developer whole (their word)... The developer turned them down (while crying he is not getting any money)! Doesn't this scream volumes about our approach to how our cities and neighborhoods will look like?
Thank you for offering your newspaper for public discourse on what our cities and communities should like. Your quoting Winston Churchill is to the point.
Architect John Mclean, White Plains, NY
Contact